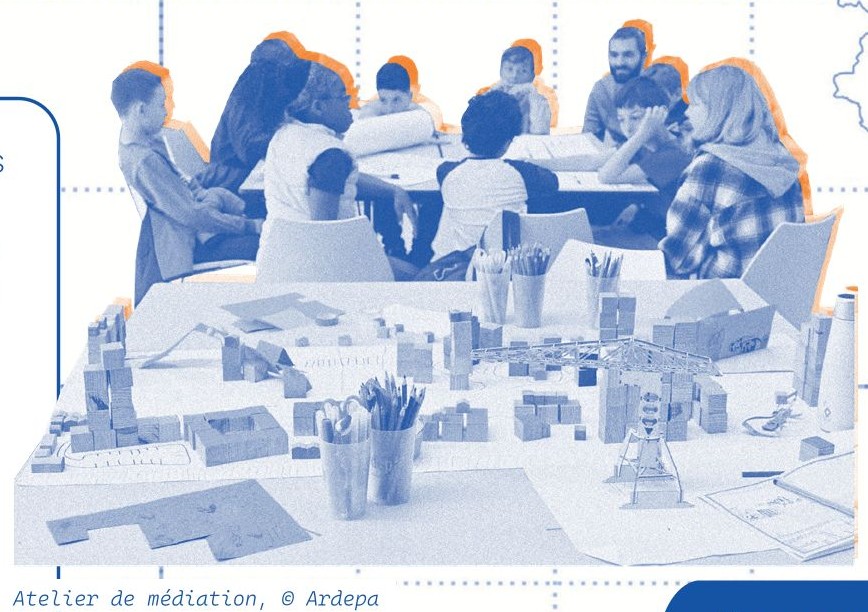Project Submission for an exploration, mediation, encounter, transmission and dedication residency in Lozère
Missions Design, drafting, QGIS mapping and graphic layout of the application
Organiser Lozère Architecture Centre
Result Project not selected
Partners Malo Méchineau + Collectif Supercali
Place Lozère department (48)
Date 2025
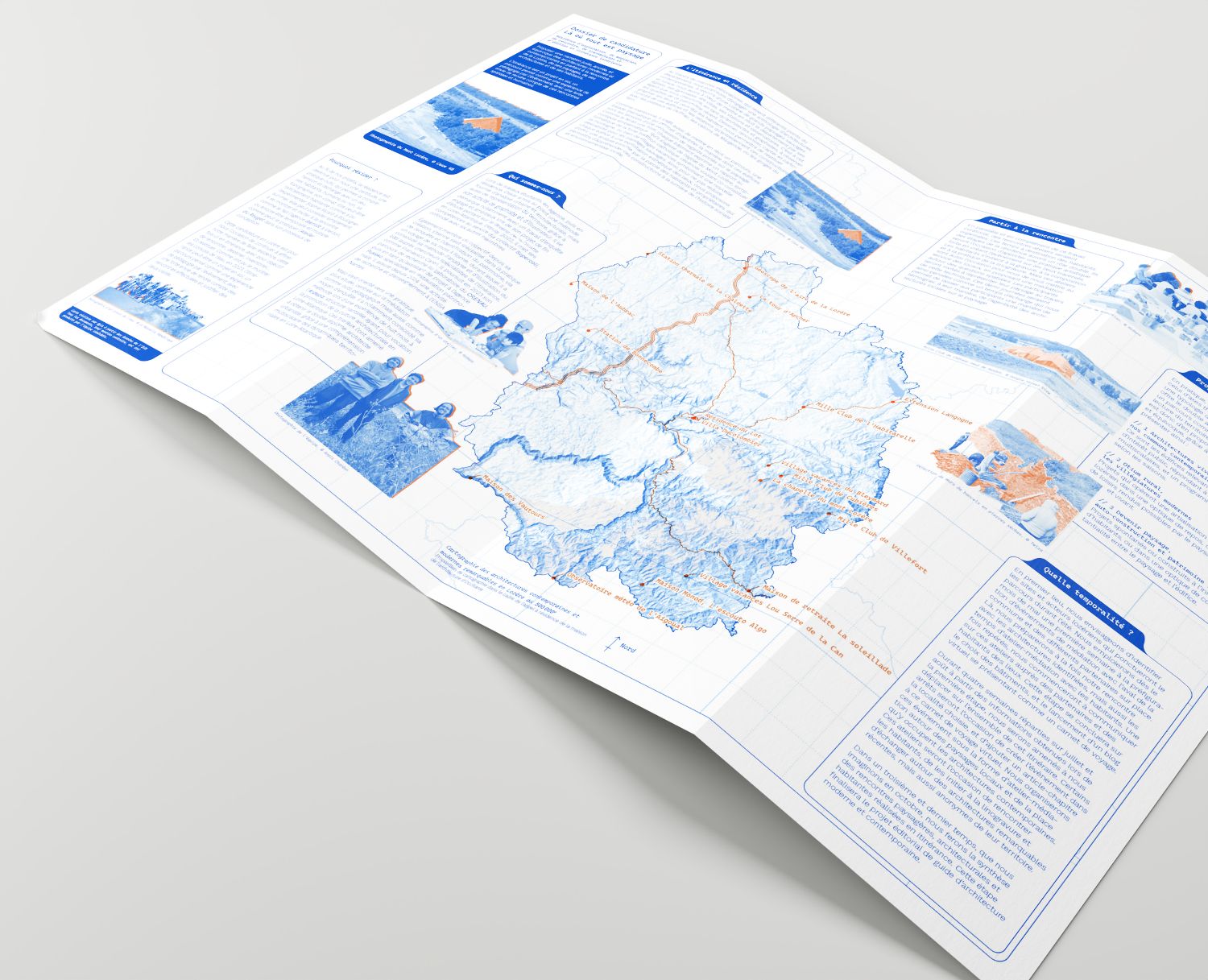
As part of a national call for projects from Maisons de l'Architecture, we decided to offer a balanced, grounded and evocative narrative of modern and contemporary architecture by travelling around Lozère to discover its landscapes, architecture and inhabitants. The journey is conceived as an educational experience through events, with a strong desire to report on these spatial and human encounters.
Throughout our projects, residency has become a certainty for us, a practical tool that allows us to understand and interact with a place, its inhabitants, human or otherwise, its topography and its climate. It can be radically inhabited, as Sophie Ricard experienced in Boulogne-sur-Mer, it can simply consist of showing up and inviting encounters, as the Bientôt agency does in Vierzon, or it can be temporary and multiple, as Atelier du Rouget practises in its design process.
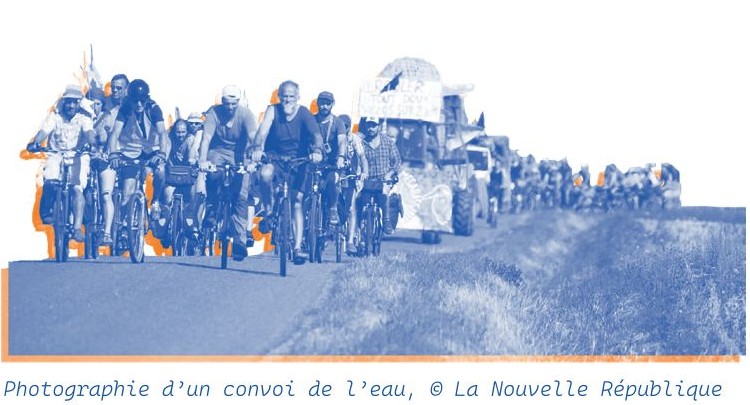
This application in Lozère was an opportunity for us to continue refining our approach of residency, this time on the move, with the aim of meeting people, drawing, cataloguing... and reporting back. As the 2023 Convois de l'Eau (Water Convoys) demonstrated, travelling can be a project in itself, a journey designed as an educational experience through events, with a strong desire to report on the encounters made and document the places visited.
Through exploratory walks connecting different points in the department, we propose to compile an anthology of contemporary architecture. In contrast to Lozère's vast wild and rural landscapes, we are keen to tell the story of this département through its churches, gymnasiums, villas, resorts and observatories. As architects and graphic designers, we seek to observe the qualities of this recent heritage. Drawing, meeting, capturing and mapping the places and those who inhabit them will enable us to restore the uniqueness of these buildings and their relationship with the Aubrac plateaux, the Margeride valleys and the Tarn gorges.
As mentioned, it is also about narrating a journey, a thematic stroll that allows us to identify how these buildings bear witness to a succession of perspectives on the landscape. Like a frieze, each building expresses a relationship with its emblematic context: whether it be the church of Mont Lozère, symptomatic of the strong Catholic tradition in the Cévennes region that seeks to co-constitute the mountain, or holiday villages symbolising a new desirability for wild landscapes. Thus, in order to avoid reducing each building to an aesthetic exploitation of the site, we propose to offer an analysis enriched by the words of the inhabitants and owners, which will enable us to understand these constructions in the light of local social and environmental history.
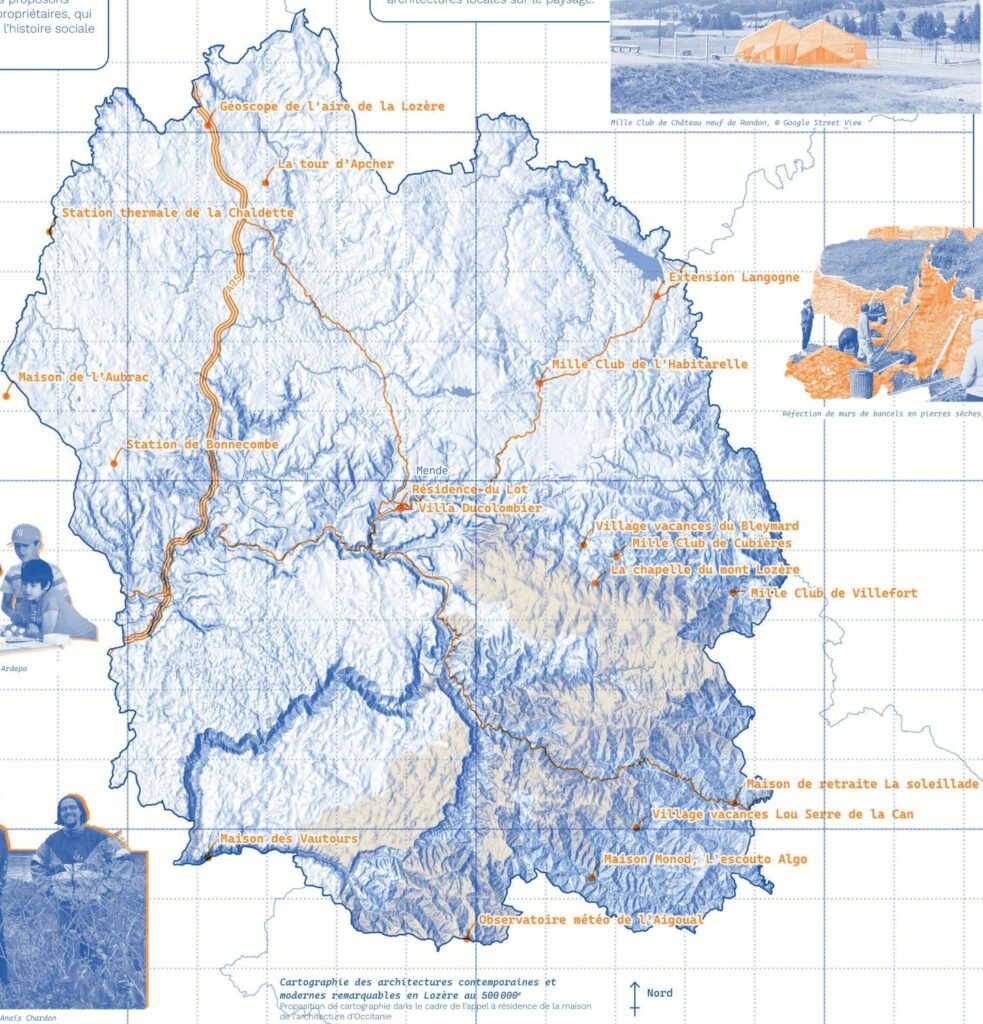
In practice, these itineraries will follow thematic axes that will enable us to classify contemporary buildings into different types. This classification offers the dual advantage of categorising buildings via a guided tour and mobilising tools for interpreting the trans-landscape territory. Our objective is therefore to offer an accurate, grounded and ambiguous narrative, using a typology that could be presented as follows:
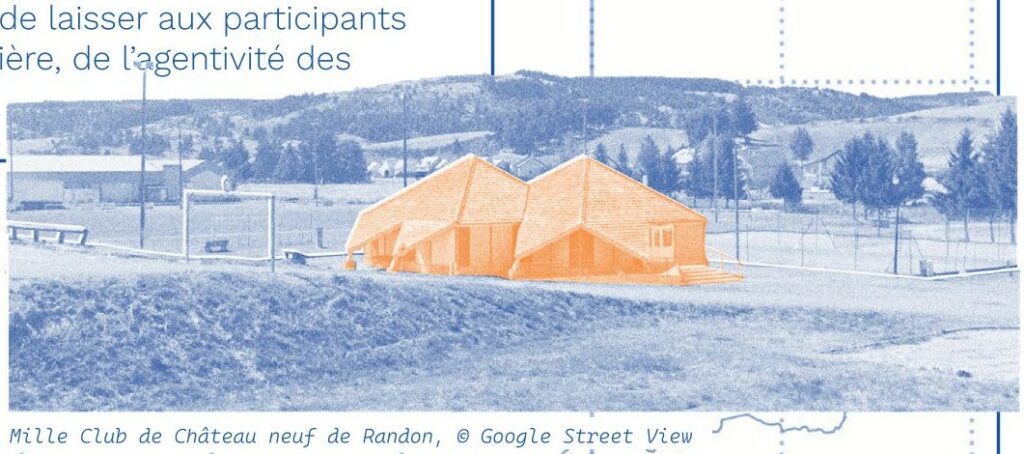
// 1 Living architectures, our contemporary commons
These are buildings that fall under new areas of public interest, responding to multi-scale projects and a program that can evolve with seasons.
// 2 Rural otium, modern holiday resorts
Projects that transform the Lozère landscape with a view to rest, holidays or leisure activities made possible by the aesthetic and living landscape.
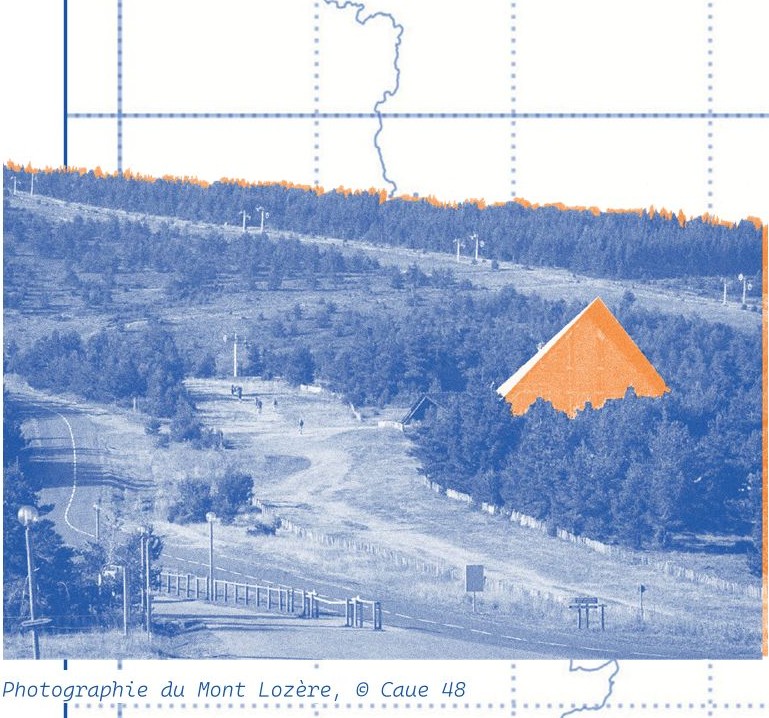
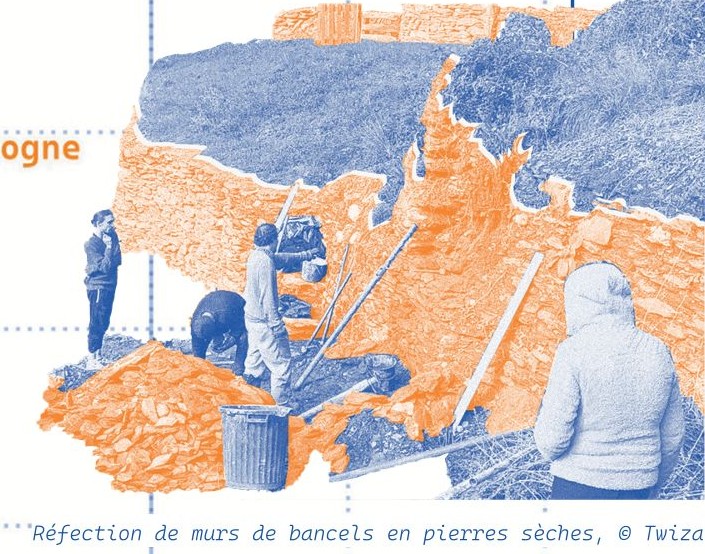
// 3 Becoming landscape, self-build and immediate heritage
Spontaneous projects or built on the initiative of residents, or with the intention of creating a link between the landscape and the building.
In parallel with and complementary to this curatorial work, mediation workshops would be organised. These would provide an opportunity for exchange with local residents to gain a better understanding of the area, but would also be a way for us to share our knowledge of architecture and spatial representation.
Workshops would be based on linocut printing, a powerful but easy-to-implement artistic practice. The exercise would encourage participants to represent contemporary and modern spaces by articulating them with the landscape. Mapping and stamp production would be based on the themes identified. Linocut printing allows us to focus on recurring serialised motifs, which will be produced in various formats (posters, postcards, etc.) and will feed into the restitutions. These workshops would be held from our specially equipped truck (which has presses and drying areas for the finished pieces). This spatialisation would create an event at each of our stops. These half-day workshops would be designed as a time for exchange, allowing participants to bear witness, in their own way, to the effect of local architecture on the landscape.
