Project Offering desirable density on a hillside in the Loire Valley
Context Master's project
Project studio Architecture et paysage de l’hospitalité, Ensa Nantes
Partners Kim Fouqueron + Malo Méchineau
Teachers Maëlle Tessier + Marie-Paule Rolland + Camille Sablé
Place Oudon (44)
Date 2021
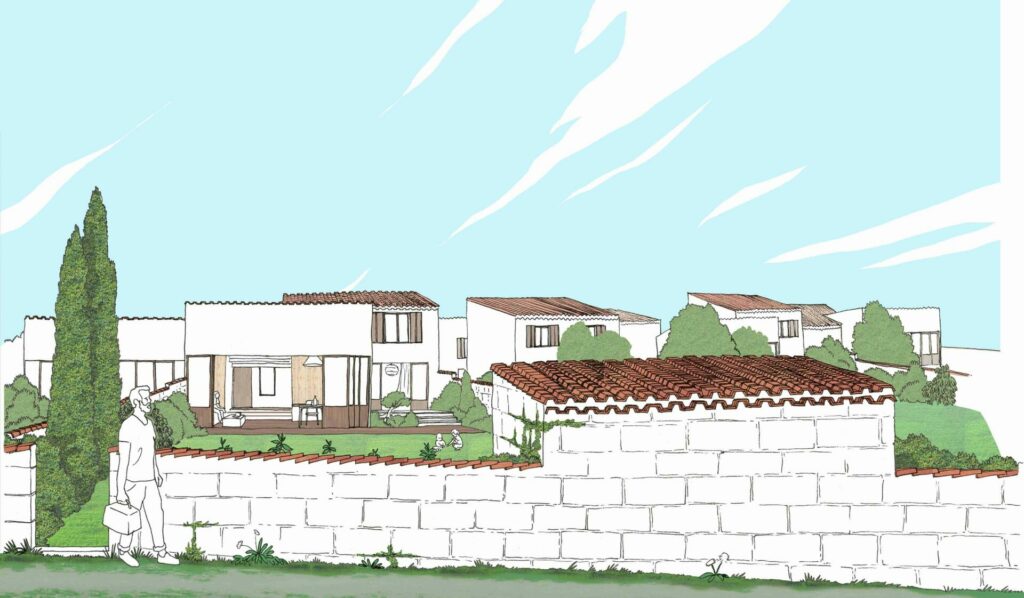
The Architecture et paysage de l’hospitalité project studio supervised by Maëlle Tessier focuses on the issue of housing, its generosity but also its density in urban, peripheral and rural environments. Teaching begins with a theoretical analysis, coupled with short feasibility studies, and then moves on to explore the mediums of representation to get down to body's level in housing.
Oudon, between Nantes and Ancenis, is part of the Nantes metropolitan area, contributing to the town's growing demographic dynamic. This steady increase in population is accompanied by the construction of new low-density housing along major roads and also on the sparse agricultural land lying on the slopes of the Loire valley.
This Master 1 project, completed in 2022, is intended to respond to an OAP (Orientations d'aménagement et de programmation), a component of the local town planning scheme, aimed at continuing this extension of low-density areas on a former vineyard field. From the outset, the aim is not to prevent the town from becoming denser, but rather to achieve a real and enviable density, adapted to the needs of typical first-time buyers in Oudon.
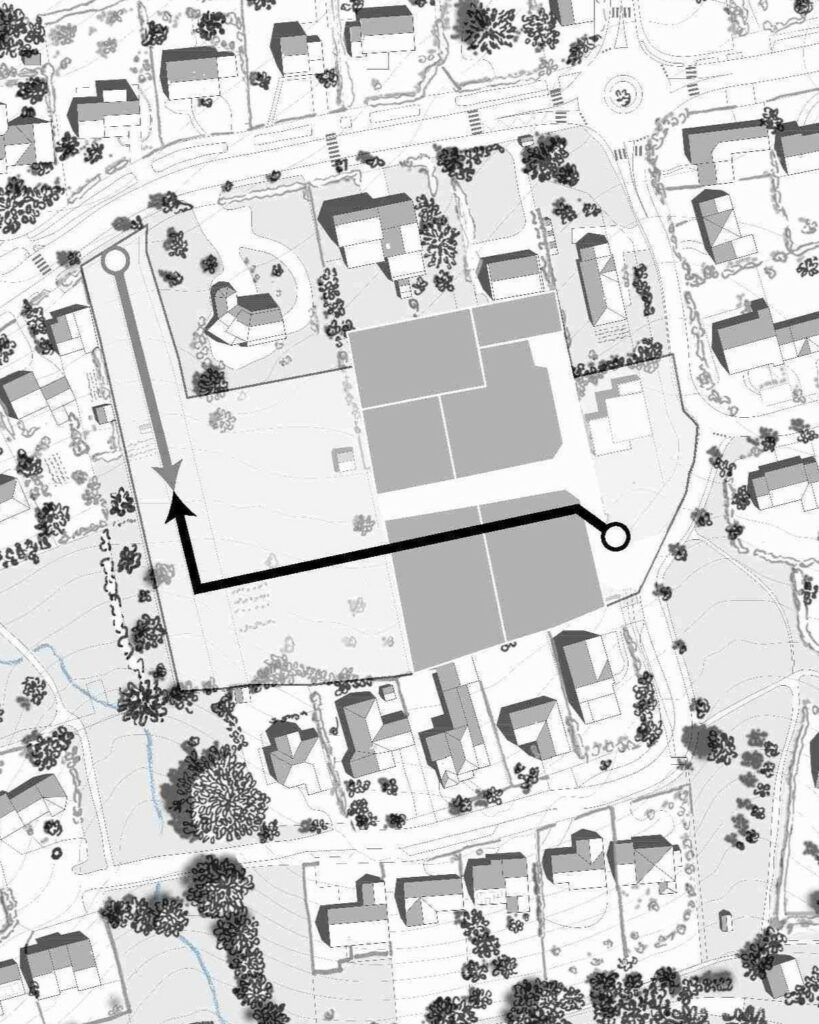
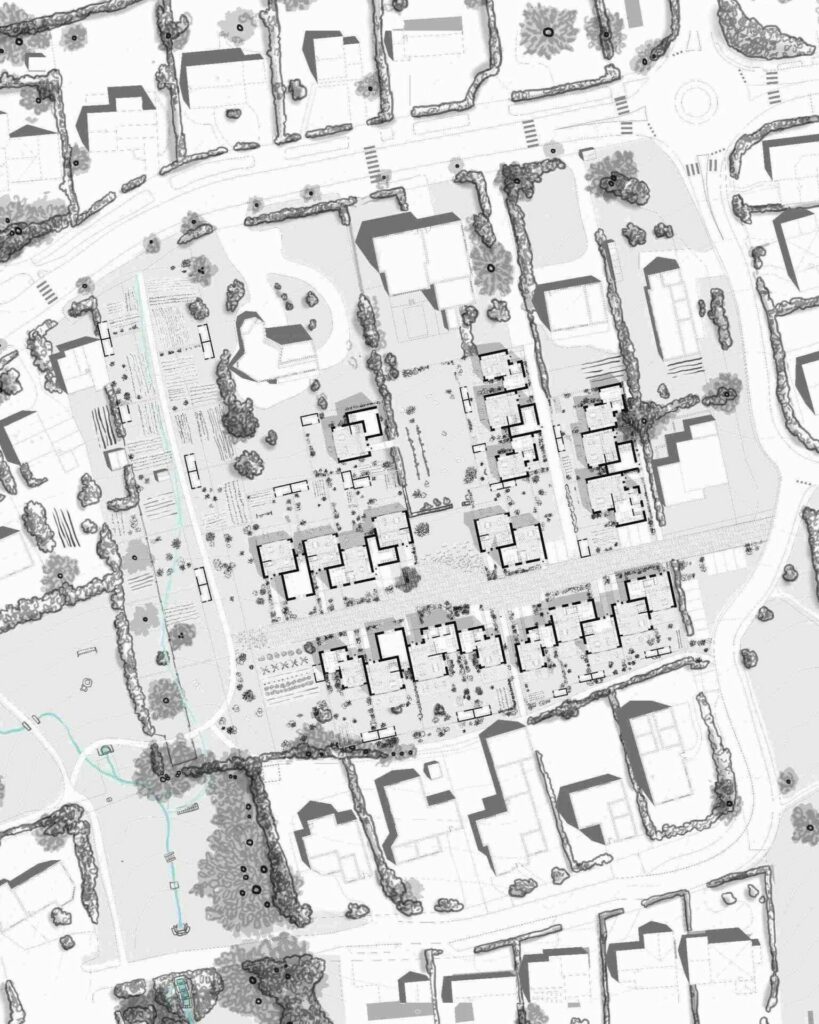
This programme of 22 dwellings on around two-thirds of the plot stands in stark contrast to the proposal for 13 dwellings suggested in the OAP. This project, which is around twice as dense, uses references cherished by the suburban ideal to rewrite it. Its massing and materials take up the sobriety of the pavilions, but use mono-sloping roofs to offer views over the landscape.

This new density must be finely designed if it is to become desirable. The project comprises 22 dwellings, which are interlocked to create areas of privacy and sequences of entrances. Transitions from communal to intimate spaces are marked by a sequence specific to the housing estate: the distancing of home from home. Different types of housing are offered by the interplay of two volumes.
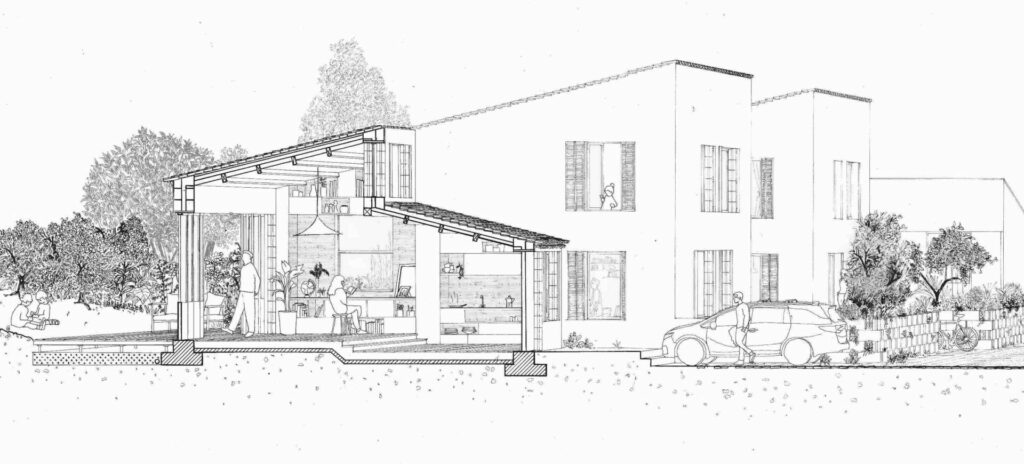
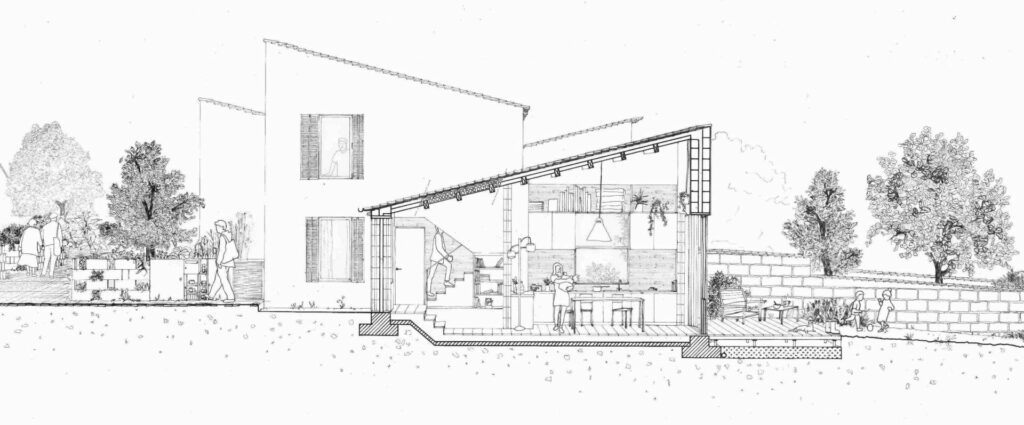
This multiplication of volumes is also an opportunity to offer an extra space on the ground floor that can be adapted by each individual as a garage, workshop, office or guest room. This generous space makes it easier to develop the home in line with the residents' individual residential paths.
The load-bearing brick and timber-framed structure opens up living spaces to the outdoors. Walls are designed to be thick, providing seating and storage space clad in wood. South-facing accommodation offers spectacular views over the promontories of the Loire. Floor materials provide interior/exterior continuity, further emphasising the link with the garden, which is central to the thinking behind the single-family home.
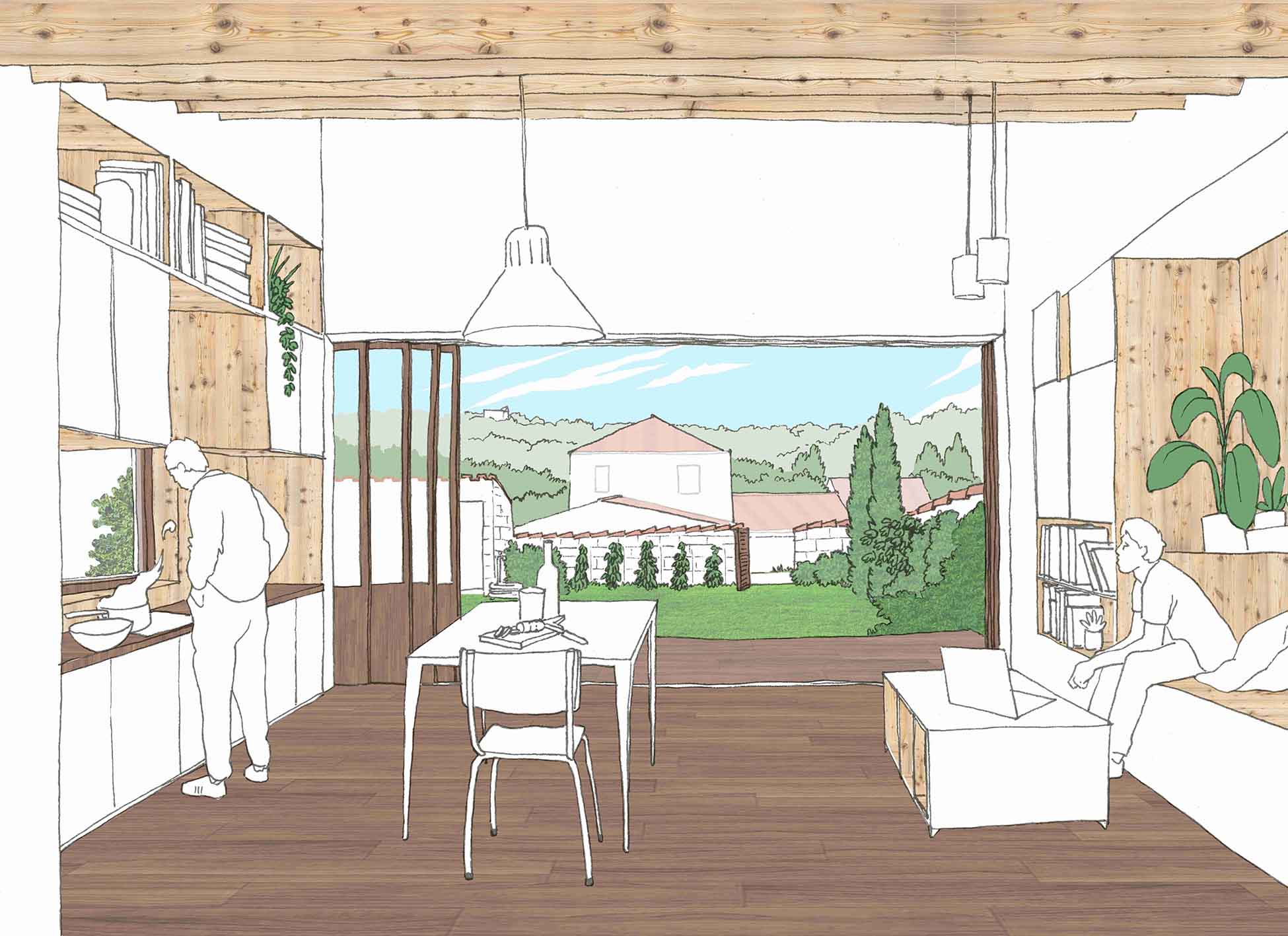

Garden workshops, echoing the architectural language of the main building, are used to keep views out of the neighbourhood's alleyways. Built in continuity with the low walls on the plot boundary, they add a sense of verticality to the landscape.